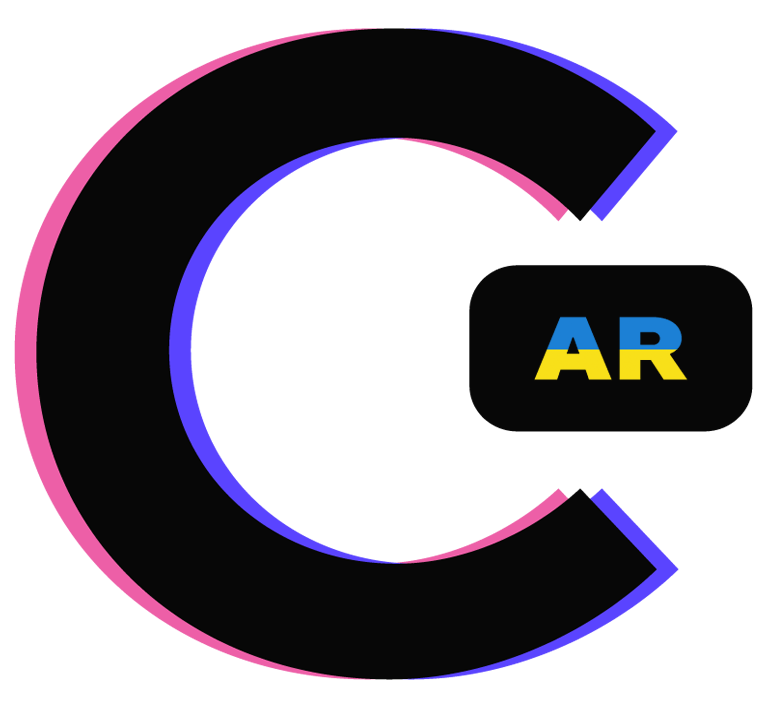
 Warehouse Layout
Live
Warehouse Layout
Live
Animated layout of the warehouse in AR with reference to the physical layout, with visualization of the applied warehouse technologies.
- Cost of development: $23,575
- Communities: ARKit
- Categories: Utilities, Architecture
Screenshots & Video
Description
Before starting the project, the team had a task to create an exhibition layout of an innovative warehouse in augmented reality in a short time. Even at the start, we suggested that the client link the physical layout of the warehouse to the layout in augmented reality in order to expand the user's understanding of the object.
At the first stage, we developed the design of the physical layout, which will be placed in the Experience center and its production.
The second stage is the work of project managers to find out all the details of the work and the technologies used in the warehouse, which will enliven our layout.
The third stage is the work of a team of 3D designers and animators who meticulously built a model of the warehouse and filled it with life. Here it is worth stopping separately, an attentive user of the application will see not only people doing their work, but also drones, pallet robots and unmanned vehicles that work in the warehouse.
At the fourth stage, programmers and developers were involved in the work, they adjusted the lighting and materials, and also configured the application so that it looked great, but at the same time worked even on relatively old devices.
At the last stage, the programmers linked the augmented reality layout to the physical layout.
We are happy with this project and are confident that augmented reality models will be a constant companion of physical models at exhibitions, it is only a matter of time.
How to Use it
The app uses the physical layout of the building as a target.
Target Images
 Scan these images to discover AR content
Scan these images to discover AR content
Get it now
What’s New
{{ u.content }}

